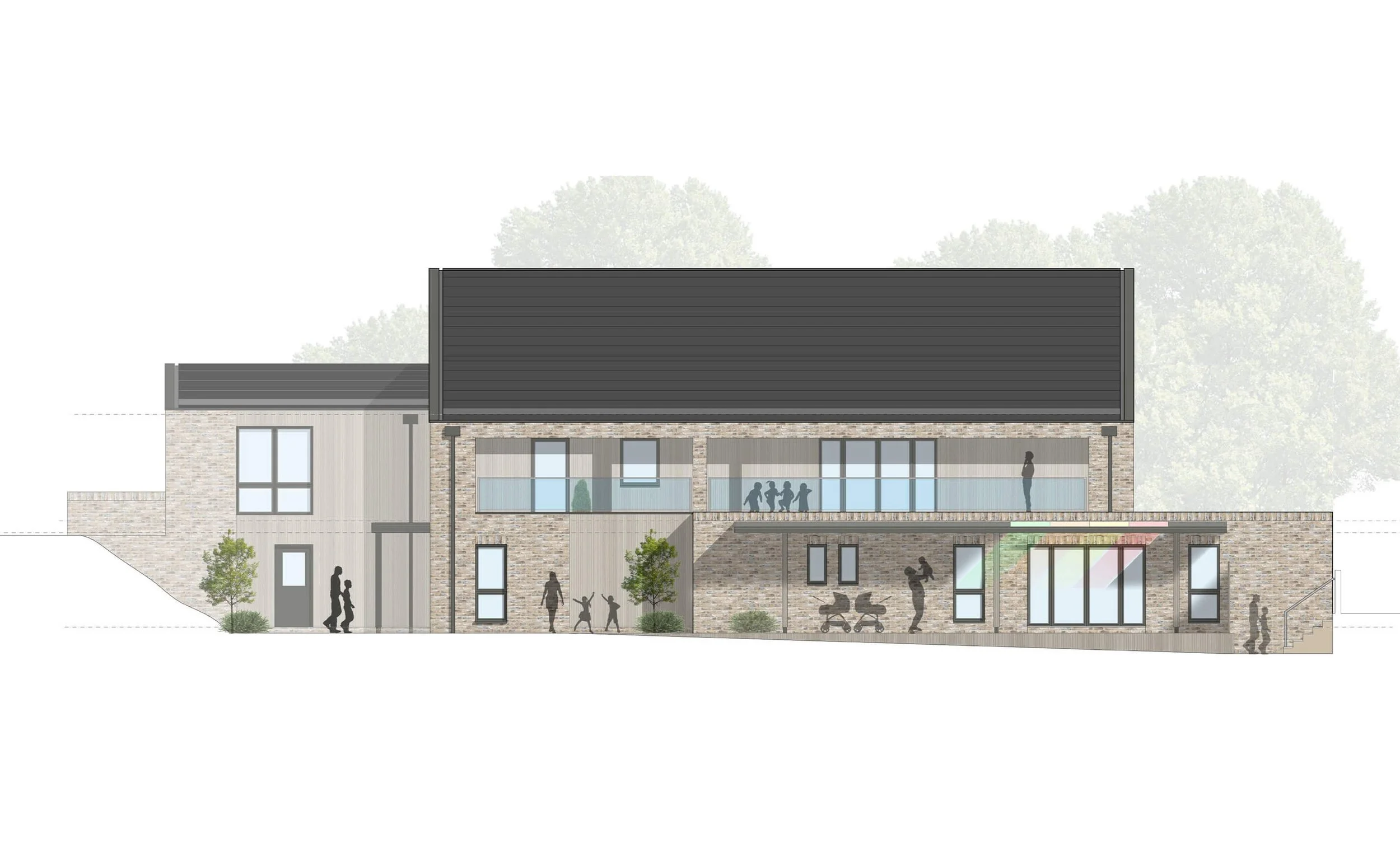Ninety One Architects
Lanark Road Nursery, Edinburgh | Extension & Alterations
Lanark Road Nursery is an independent family-run early learning and childcare facility catering for children aged six weeks to five years. Originally occupying a converted dwelling, the facility tragically suffered a significant fire in May 2021 devastated the nursery, destroying almost all of the contents and causing significant damage to the building fabric. Over the months that followed, a team of building surveyors and engineers assessed the damage done by the fire in order to decide upon the best way forward to reinstate the nursery. Sadly, it was deemed that it would not be possible to retain the existing building and that demolition would be required and a new nursery built in its place.
As such, Ninety One Architects were appointed to design a new state of the art facility designed to current care standards. The existing nursery worked successfully for many years, however the devastation of the fire and the requirement to demolish the existing building brought with it the opportunity to rectify the issues that came with the nursery originally occupying a former dwelling, not originally designed for nursery care. We now had the opportunity to design a replacement building specifically for the ever-changing needs of nursery education, but it was extremely important to the clients that the character and feel of the old nursery was brought forward into the new design.
The design of the new nursery aimed to stay true to the history of the previous one. Externally, the design principles focused around familiarity; it was important that the new building had the same ‘homely’ feeling as the original nursery and so similar forms and masses were created to ground the building within the site, and a careful selection of tactile and familiar residential-scale materials were collated to generate a soft and settled appearance. In designing the new building to a scale akin to a large domestic villa also relate to the character of the conservation area in which it lies. Natural light played a large role in formulating the spaces and as such the window configuration, styles and proportions were considered to both ensure a connection to the mature gardens and outdoor play spaces, but to also importantly allow views outside for the children, and so the heights and playful arrangements bring the sense of fun and connection to the external faces of the building.
The spaces are carefully organised on each level to maximise the floor area and provide dedicated playrooms for the varying age groups that the nursery caters for; the ground floor provides care for babies, tweenies and toddlers whilst the first floor is for pre-school children. Each space has a requirement for associated services as outlined by the Care Inspectorate, and care has gone into the design to ensure the optimal layouts are achieved to comply with these standards. Additional supporting areas, such as offices, kitchen / laundry facilities, staff areas and storage are all included to support the running of the nursery. Due to the split-level nature of the site, each floor has its own entrance point, useful too in the separation of the children per age group, to allow easy drop-off and collection of the children and to ensure both levels are full accessible. A building of this type has to be entirely functional in every way to ensure the nursery staff can operate to their fullest potential as well as making sure the spaces are as fun, bright and welcoming as possible for the children and as such the organisation of the spaces has been designed to reflect this. For the external materials, the concept was to use a simple palette of materials that work together to create a soft and calming aesthetic. It was important too that the materials chosen had a residential feel and were familiar, with tactile and multi-tonal attributes. An important element of nursery design is to allow the free-flow of children from inside to outside spaces. As such, each playroom has been designed to allow direct access to covered and secure outdoor play areas both within the gardens and also via covered external terraces.
The design proposal aimed to turn a tragic accident into a new opportunity to create a purpose-built nursery facility offering the highest standards of child care, that is sympathetic to the local surroundings and of a scale and style in keeping with the character of the area. A modern, yet familiar, replacement of what once occupied the site will allow the family to continue running this facility successfully for many years to come.


