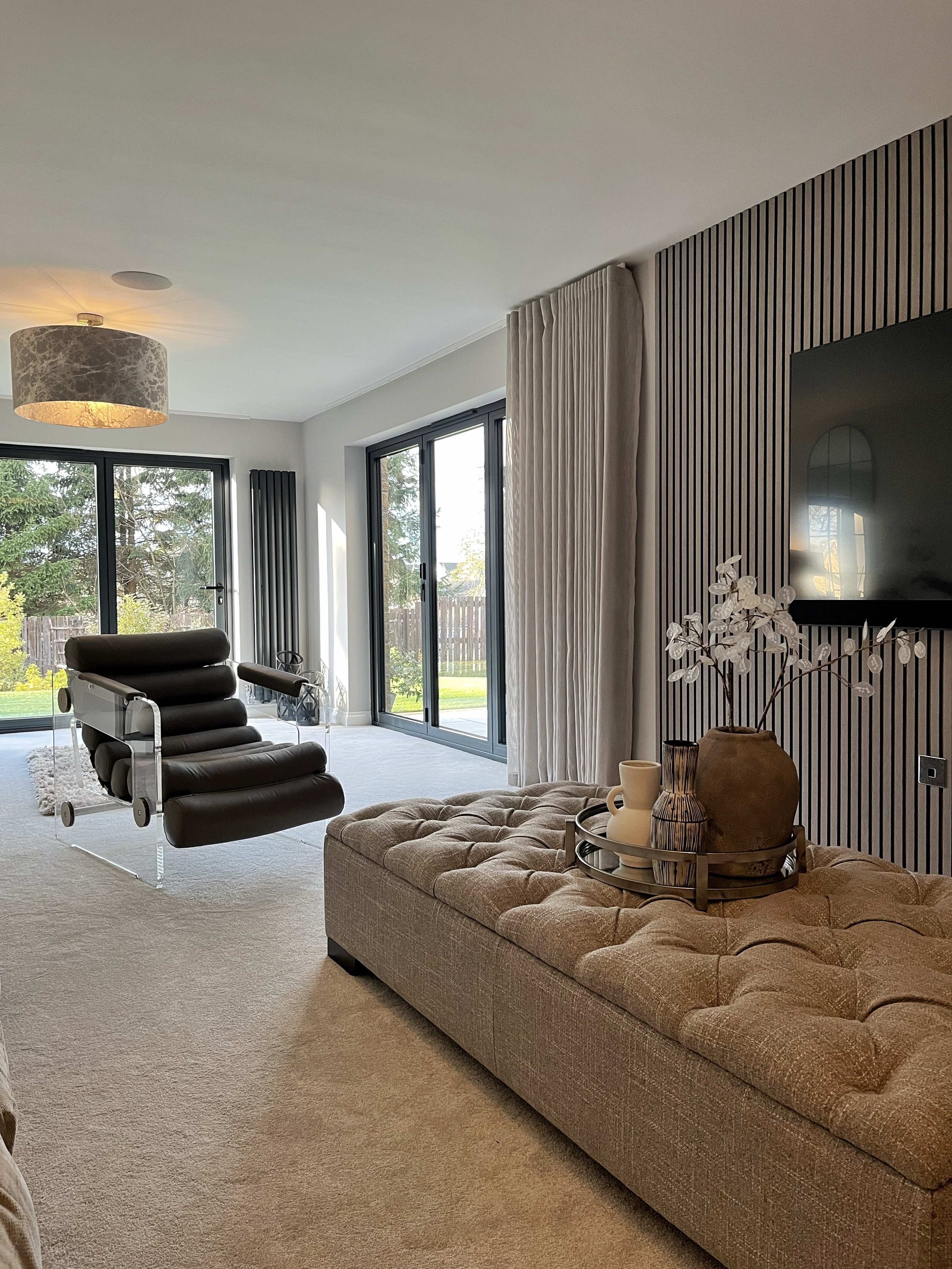Ninety One Architects | Pringle Design & Build
Foxglove Road, Newton Mearns | Extension & Alterations
This modern detached villa was split over three levels, with the site dropping to the rear providing an additional lower ground garden level. Our clients felt that this level was underused due to the accommodation on offer on this level, despite it being the level with direct access to the rear garden. On the first floor level, the client”s current kitchen was previously lacking in natural light and didn’t work for their family needs.
As such, the brief on this project was to create a modern and bright two-storey rear extension that would solve both problems in one go. On the ground floor level, the extension opened up the existing kitchen to allow a much brighter and more open plan layout, now big enough to accommodate a dining area with sliding juliette balcony doors and a large central glass rooflight. On the lower ground floor level, a previously underused living space was extended and reconfigured to provide a more flexible family room with direct access to the garden via corner dual bi-fold doors.
Externally, we wanted to create a simple and modern form that drew from the existing building lines and materiality, using these cues in a more stylistic manner and complimenting them with feature grey composite timber cladding and grey aluminium windows and doors. Overall, the extension provides a modern and striking extension that made the house more usable and flexible for our client’s needs.








