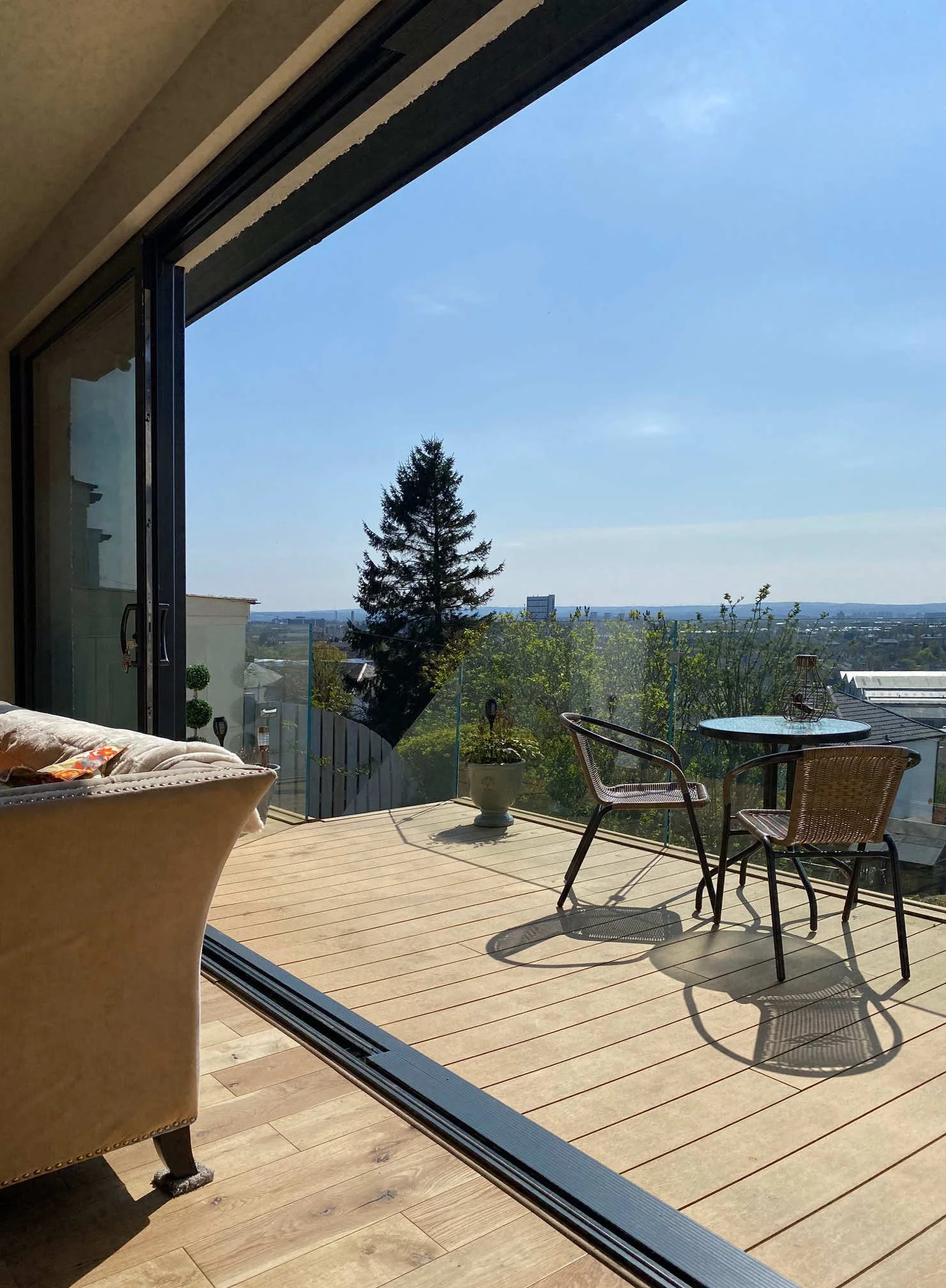Ninety One Architects
Henderland Road, Bearsden | Extension & Alterations
We were appointed by the client to completely renovate this 1940’s bungalow in Bearsden, which had remained untouched for decades by the previous owners. The brief was to create a modern and open living space, extending up into the attic, as well as respecting the character of the existing property.
In developing the design, we stripped back the existing plan to the footprint and started again, reconfiguring the spaces and opening up the area entirely at the rear of the house and bringing the entrance space into the main living areas. A key feature of this particular house was the spectacular views out the rear, with the property enjoying an elevated position; as such, a key design feature was to allow an uninterrupted view out to the rear from the second you enter the property. Large feature sliding doors lead out to a new raised decking area and really take full advantage of the views. A new staircase was positioned such that it allowed easy access to the new upper floor without disrupting the views. A complete conversion of the attic space into a spacious master suite complete with feature bathroom and dressing area, with new front and rear dormers and a whole new roof completed the works.






