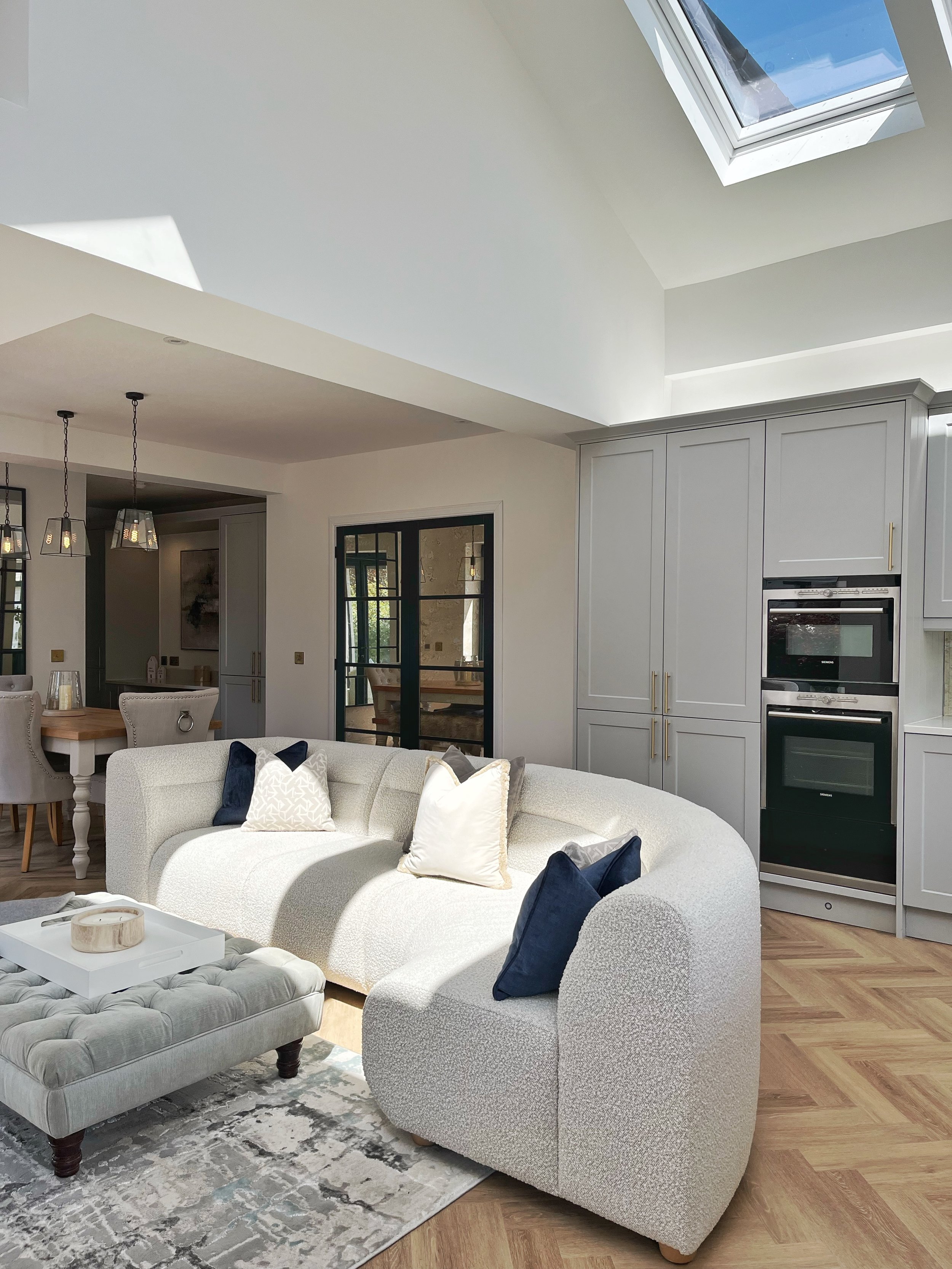Ninety One Architects | S&D Projects
Westwood Avenue, Giffnock | Alterations
This traditional semi-detached villa in Glasgow’s Southside had a lot of internal space to play with, but with an awkward existing layout and poor access to the garden, the aim was to reconfigure the floor plan without extending in order to transform the space - after all, it isn’t always about extending your home to unlock its potential!
On this project, we entirely redesigned the back half of the ground floor plan, removing a series of internal walls and opening up the existing rooms to create a large open-plan kitchen, living and dining space, with new bathroom and utility room too. Introducing large sliding doors, floor to ceiling windows, vaulting the existing ceiling and introducing roof lights, the space is unrecognisable and is now a bright and modern family space, well connected to the garden area.







